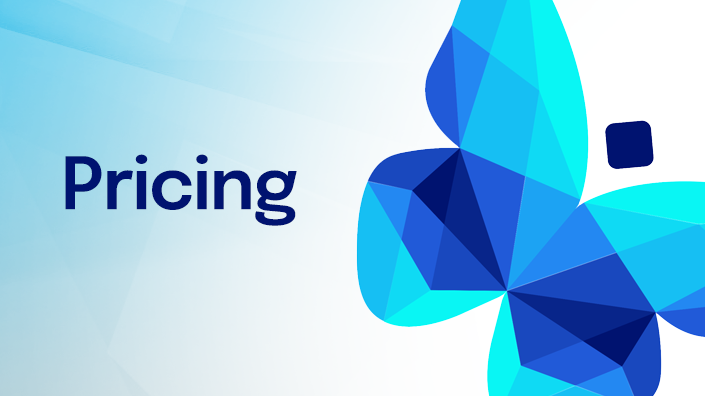
Adept Universal View and Markup
Stunning visualization for everyone.
Adept’s integrated visualization platform makes it easy for anyone to view, print, and securely collaborate on virtually any document type—from 2D and 3D engineering files to office documents.
- Empowers collaboration & innovation
- Native viewing without a CAD license
- Interact with your designs
- 2D Compare
- View and Markup 3D Models
- View and Markup 2D Drawings
- Convert to PDF or Print
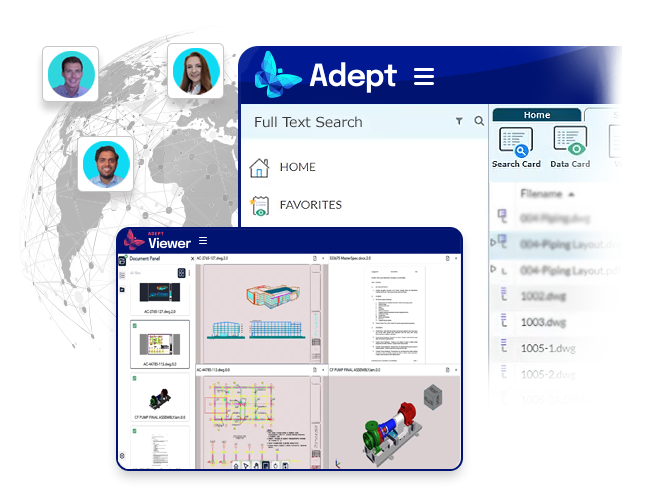
Empower Visual Collaboration
Harmonize access to visual information that empowers collaboration and innovation.
With interactive viewing, digital markup, and real-time collaboration, people in maintenance, design, engineering, project management, production, and across the enterprise have the tools they need to respond efficiently, communicate feedback, and create better products.
Native Document Viewing Without a CAD License
Simplified visual access without expensive headaches.
With Adept, there’s no need for expensive CAD licenses, conversion to PDF, or managing separate viewers for each file type. Our CAD file viewer allows users anywhere to view and markup native documents from a secure platform that keeps everyone aligned.
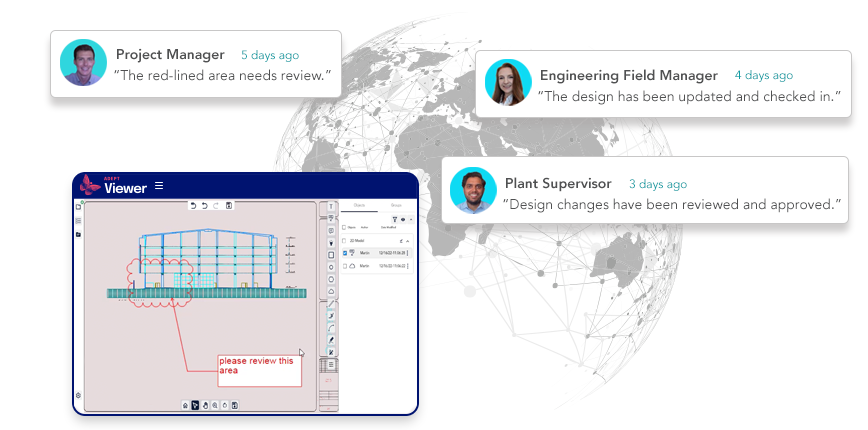
Interactive Designs
Enjoy complete control of your visualization experience.
Get the visual insight you need to work effectively and efficiently.
- Zoom, pan, flip, rotate, bird’s eye view
- Select layers, blocks, XREFs, references, and named views
- Measure distances
- Turn 3D parts on/off
- Cut sections in 3D models
- Explode 3D models
- Check for interferences
- View mass properties
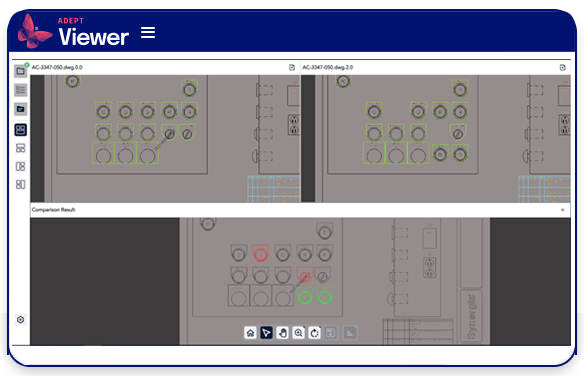
2D Compare
Compare versions and instantly see what’s changed.
Compare two versions of a 2D CAD file while Adept highlights the differences for you, including what’s been added, moved, or deleted—making it simple to compare CAD drawings and review designs and approvals.
The comparison tool is extremely valuable when determining what has changed between document versions, or if needing to determine if an older legacy document is a duplicate or a truly unique version.

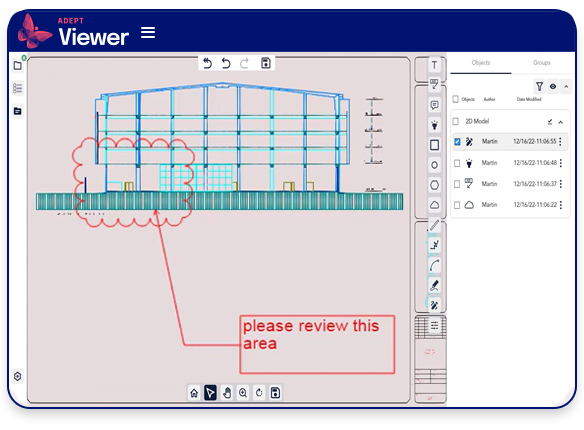
2D and 3D Markup
Digitally communicate feedback and accelerate design reviews.
Built-in markup tools make it easy to collaborate on digital designs. Communicate feedback, change requests, comments, and instructions in an effective and timely manner. Adept permissions give you control over who can view and markup CAD drawings.
- Markup with Cloud, Circle, Arc, Box, Freestyle, Highlight, Leader, Text, Line, Polyline, Sticky Note, Measurement, and more
- Markups are saved independently, preserving original file integrity
- Multi-user markup on different layers with different colors
- Print markups and watermarks with the document for greater control
- Sticky Notes let you import and export content with text attributes, paragraph formatting, and clip-board functions
- A visual glyph indicates to other users that a file’s been redlined
PDF Conversion and 2D Printing
Quickly convert to PDF and print.
Adept permissions give you control over who can convert files to PDF or print from within the Viewer.
- 2D Printing Capabilities:
- Output to any supported printer or plotter
- Print any area or the extents of a drawing, or select a scale
- Print preview, print page ranges
- Print a header, footer, redlines, and watermarks
- Batch print
- Force to black



